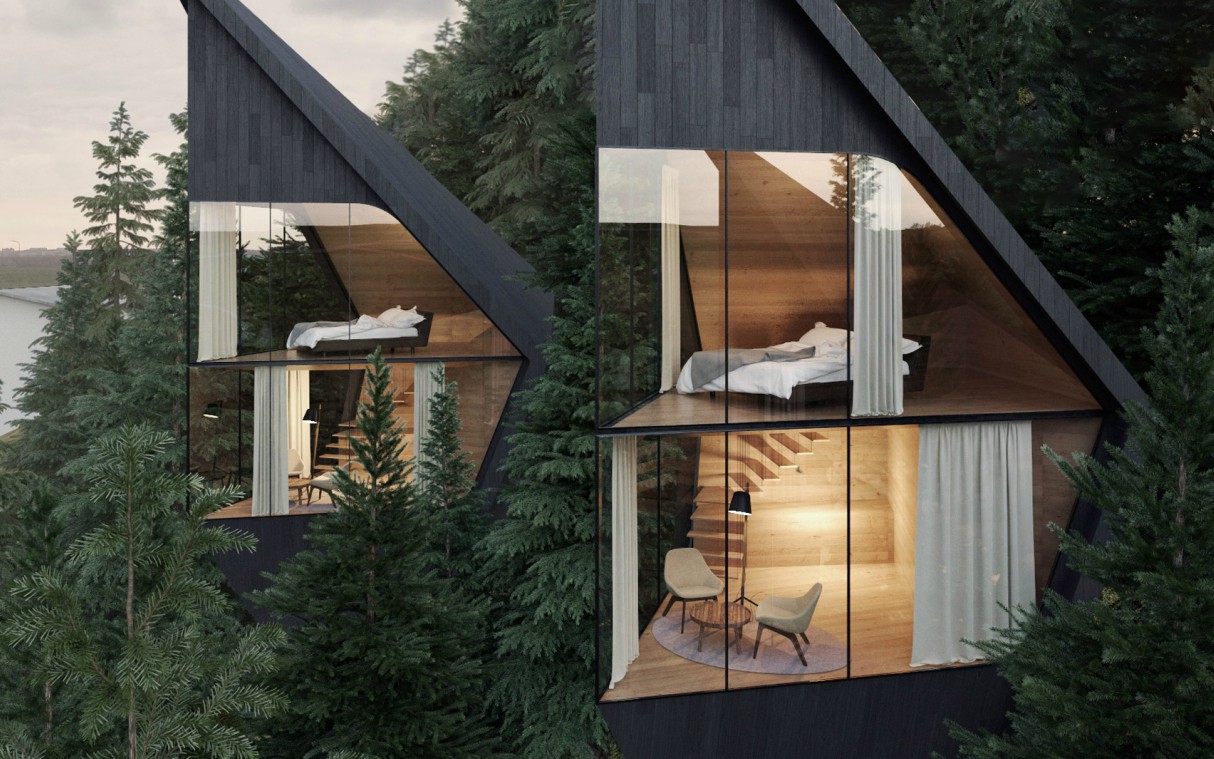Milan-based architect Peter Pichler gives the term ‘tree house’ a new meaning with his proposed design for these awe-inspiring tree houses in the Dolomites of northern Italy.
Designed by his eponymous architecture firm, Peter Pichler Architecture, the dark wooden-clad houses are characterised by their sky-facing roofs which offer visitors unparalleled views of the mountains, and the opportunity to connect with nature.
The proposed project has been described as a ‘slow down’ form of tourism where “nature and the integration of architecture within it plays the primary role.”
Looking at the initial renderings it’s easy to see what they mean.
Each tree house will range between 35 and 45 square metres in area, and they will all feature the same steeply pointed base and roofs as seen above. The shape was inspired by the surrounding larch and fir trees, and the structures will be built almost entirely from the same locally sourced wood.
Inside, each tree house will be lined with untreated fir wood for a warm interior, a welcome contrast to the dark-painted exterior. Each tree house will be split into two levels and maximise views with floor-to-ceiling windows. The lower level will contain a seating area, a bathroom and an open-tread staircase leading to the upstairs.
Upstairs, the bedrooms will look out on to the mountains each with their own en suite bathroom at the back. The tree houses will be as sustainable as possible with tanks collecting reusable rainwater and geothermal heat pumps used for heating in the winter.
To check out more of Peter Pichler’s designs, head on over to his website Peter Pichler Architecture.



